|
Layer #
|
File name VRML97
|
# triangles
|
Preview image
|
Semantics in the scene
|
|
1
|
doors.WRL
|
4,308,291
|
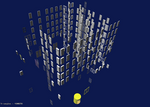
|
All the doors from the ground floor to the sixth floor.
|
|
2
|
equipment.WRL
|
2,045,910
|
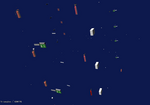
|
All the fire extinguishers, emergency lights etc.
|
|
3
|
furnitureAndEquipment.WRL
|
4,676,965
|
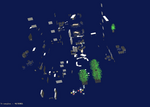
|
Furniture and other equipment in the building which is
not located inside the offices like plants, etc.
|
|
4
|
geometry.WRL
|
143,230
|
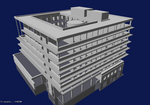
|
The basic construction, walls and floors.
|
|
5
|
heating.WRL
|
626,334
|
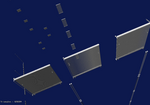
|
The heating radiators and pipes.
|
|
6
|
lampsGeometry.WRL
|
4,510,939
|
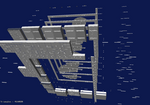
|
The geometry and holders for 623 light sources.
|
|
7
|
outerConstruction.WRL
|
2,009,326
|
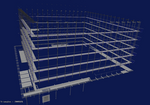
|
The outer balconies and auxiliary metal constructions.
|
|
8
|
roof.WRL
|
145,300
|
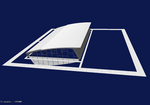
|
The roof of the building.
|
|
9
|
stairsAndFences.WRL
|
1,032,274
|
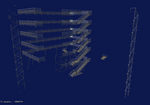
|
The stairs and handrails for the main stairs and the two side
stairs.
|
|
10
|
thinPlates.WRL
|
581,762
|
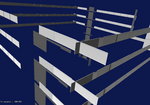
|
The thin plates covering on the outer walls of the building
|
|
11
|
ventilation.WRL
|
1,774,132
|
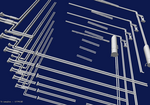
|
The ventilation tubes.
|
|
12
|
windows.WRL
|
1,590,481
|
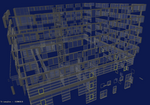
|
The window frames and glasses.
|
|
13
|
windows_shutters.WRL
|
1,119,570
|
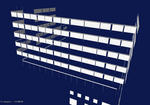
|
The shutters of all the windows.
|
|
14
|
furniture_0fl.WRL
|
1,611,244
|
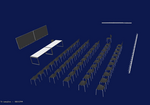
|
The office furniture on the ground floor, lecture room 024.
|
|
15
|
furniture_1fl.WRL
|
2,158,565
|
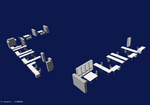
|
The furniture on the 1st floor.
|
|
16
|
furniture_2fl_N.WRL
|
2,242,991
|
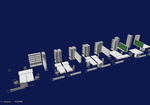
|
The furniture on the 2nd floor, north side.
|
|
17
|
furniture_2fl_E.WRL
|
1,675,212
|
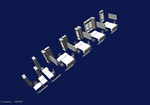
|
The furniture on the 2nd floor, east side.
|
|
18
|
furniture_2fl_S.WRL
|
2,451,165
|
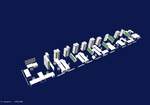
|
The furniture on the 2nd floor, south side.
|
|
19
|
furniture_2fl_W.WRL
|
607,897
|
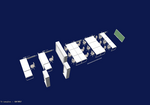
|
The furniture on the 2nd floor, west side.
|
|
20
|
furniture_3fl_N.WRL
|
2,105,599
|
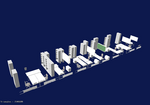
|
The furniture on the 3rd floor, north side.
|
|
21
|
furniture_3fl_E.WRL
|
2,381,072
|
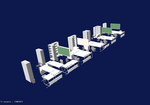
|
The furniture on the 3rd floor, east side.
|
|
22
|
furniture_3fl_S.WRL
|
3,046,408
|
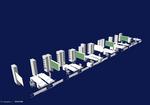
|
The furniture on the 3rd floor, south side.
|
|
23
|
furniture_3fl_W.WRL
|
2,223,730
|
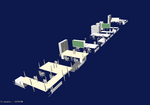
|
The furniture on the 3rd floor, west side.
|
|
24
|
furniture_4fl_N.WRL
|
2,471,438
|
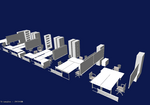
|
The furniture on the 4th floor, north side.
|
|
25
|
furniture_4fl_E.WRL
|
2,009,471
|
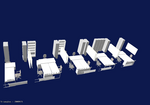
|
The furniture on the 4th floor, east side.
|
|
26
|
furniture_4fl_S.WRL
|
3,191,660
|
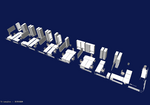
|
The furniture on the 4th floor, south side.
|
|
27
|
furniture_4fl_W.WRL
|
1,695,735
|
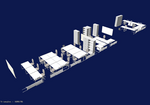
|
The furniture on the 4th floor, west side.
|
|
28
|
furniture_5fl_N.WRL
|
2,196,600
|
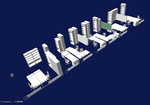
|
The furniture on the 5th floor, north side.
|
|
29
|
furniture_5fl_E.WRL
|
1,860,713
|
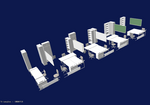
|
The furniture on the 5th floor, east side.
|
|
30
|
furniture_5fl_S.WRL
|
3,299,781
|
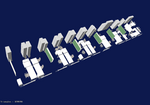
|
The furniture on the 5th floor, south side.
|
|
31
|
furniture_5fl_W.WRL
|
1,571,951
|
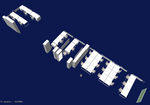
|
The furniture on the 5th floor, west side.
|
|
32
|
furniture_6fl_N.WRL
|
2,017,175
|
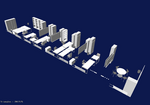
|
The furniture on the 6th floor, north side.
|
|
33
|
furniture_6fl_E.WRL
|
1,906,361
|
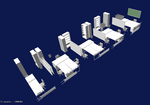
|
The furniture on the 6th floor, east side.
|
|
34
|
furniture_6fl_S.WRL
|
3,223,687
|
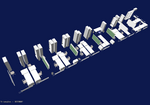
|
The furniture on the 6th floor, south side.
|
|
35
|
furniture_6fl_W.WRL
|
1,723,660
|
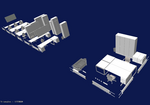
|
The furniture on the 6th floor, west side.
|
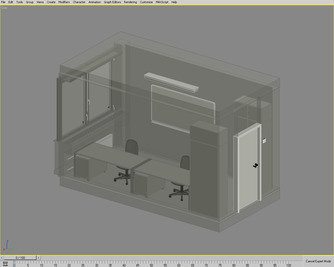 .
. 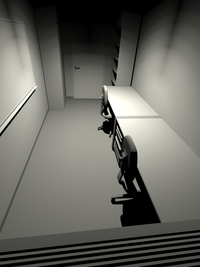 .
.
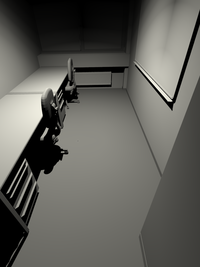 .
.

































