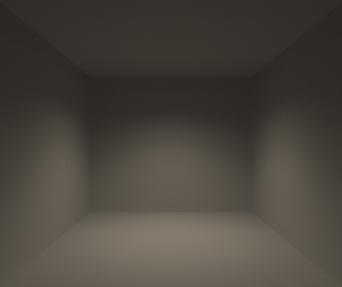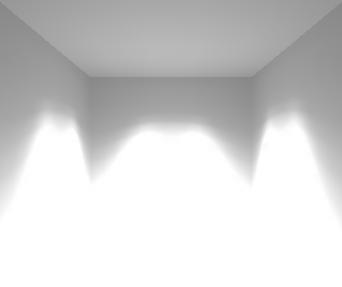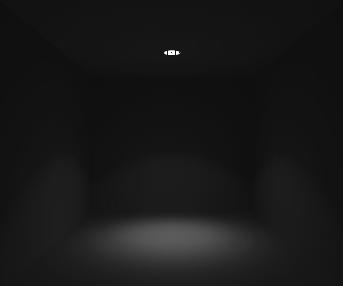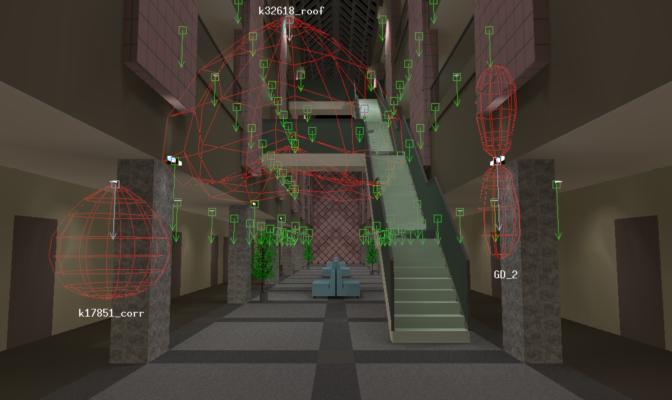Goniometric diagrams
Three types of luminaires are installed in the atrium. We acquired
only two goniometric diagrams for the lights installed near the roof
and mounted into the ceiling of the side corridors.
Refer to the atrium data in Integra or IESNA format to acquire the diagrams
called "k32618_roof" and "k17851_corr", respectively.
A third goniometric diagram modeling the decorative lights at the side wall
of the atrium is not known to us. If you want, you may use the "GD_2"
diagram, which only very roughly approximates the original.
The distribution of light in an empty 3x3x2.5m room
for all three luminaires is as follows (the candle power scale is kept
as in the original luminaires):
 |
 |
 |
| k17851_corr | k32618_roof | GD_2 |
The location of all luminaires in the atrium can be seen on the
next image. The
arrows indicate the direction of the aiming axis of a goniometrical
diagram which in our case is always downward. Red wire-frame contours
show spatial distribution of the candle power for the three types
of luminaires.

Back to atrium Home Page






